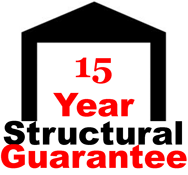Call us on 01386 430 121

Concrete Garages Sheds Workshops
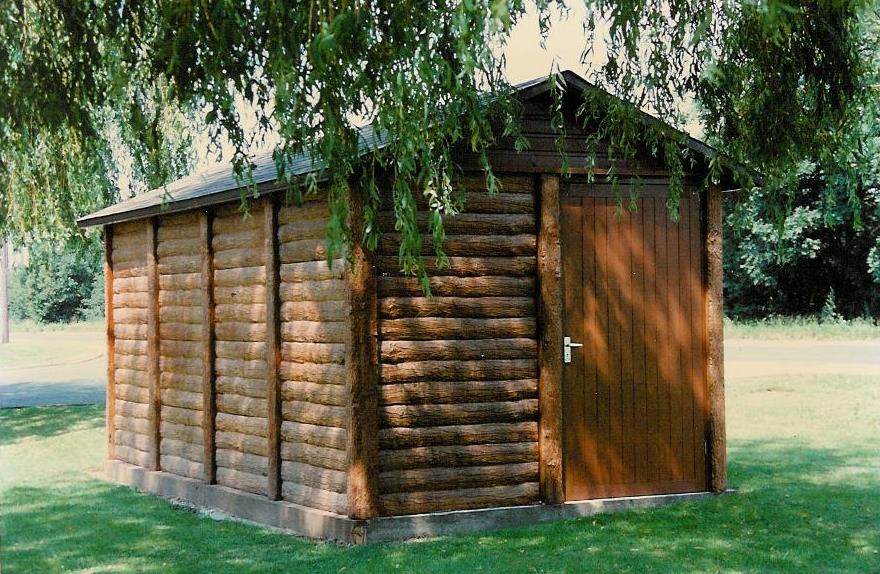
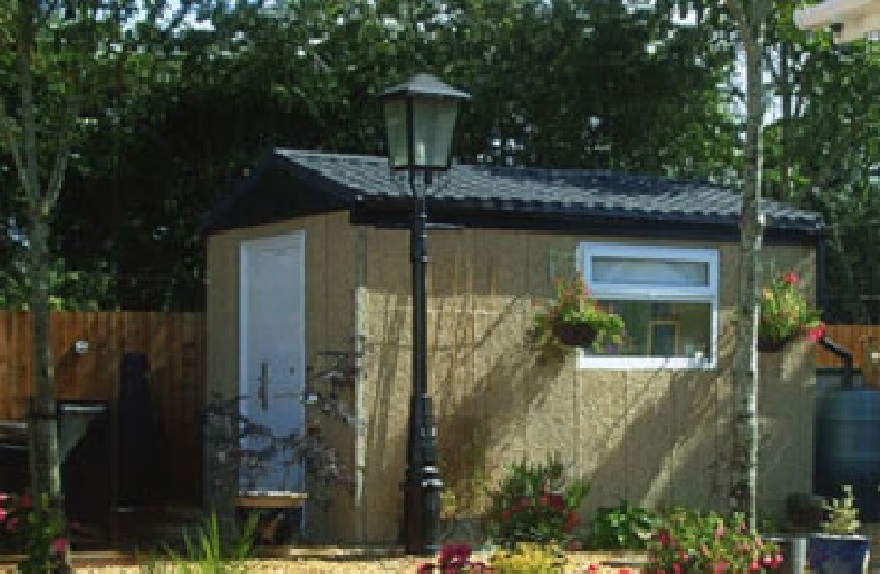
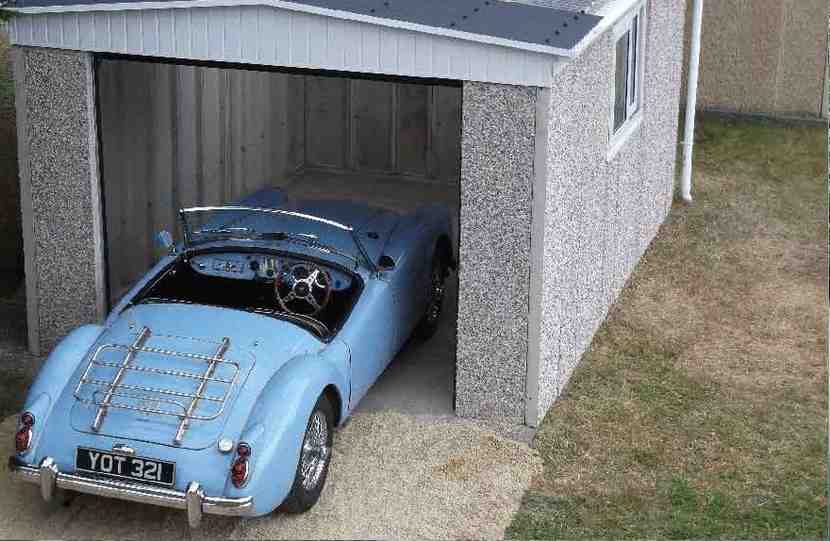
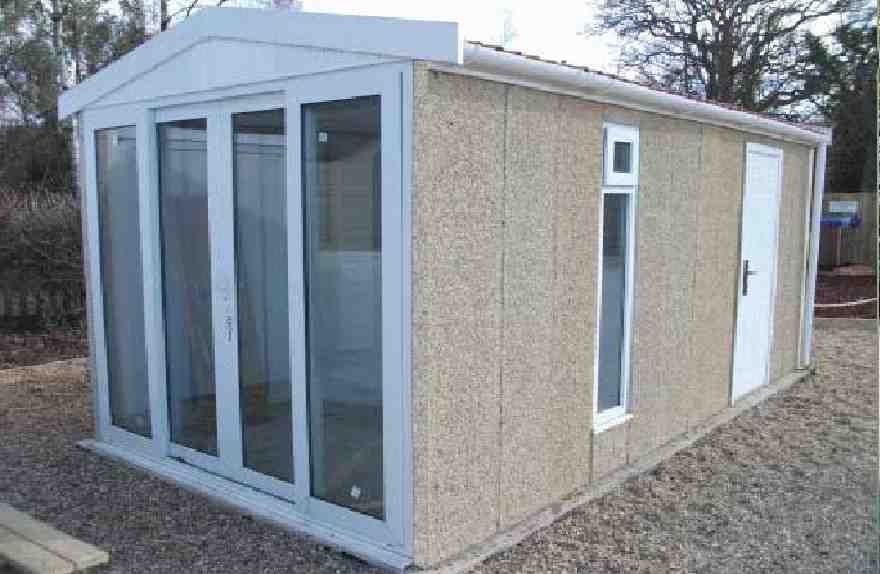
Ours may look similar but there are some fundamental and important differences.
Difference Number One – Interior Height
We asked an AI programme how low would a ceiling be to become uncomfortable to work under?
The reply was:
“Ceiling height can greatly affect comfort while working. Generally, a ceiling height of around 7′ (approximately 2.13 metres) is considered the minimum for comfortable standing and working. Heights below this can feel cramped, especially if you need to move around or raise your arms.”
All our buildings have a minimum internal of height of 7 feet (2.13 metres) compared with 6’6″ in the case of all the standard buildings of all the competition. Most offer higher buildings but at an increased price.
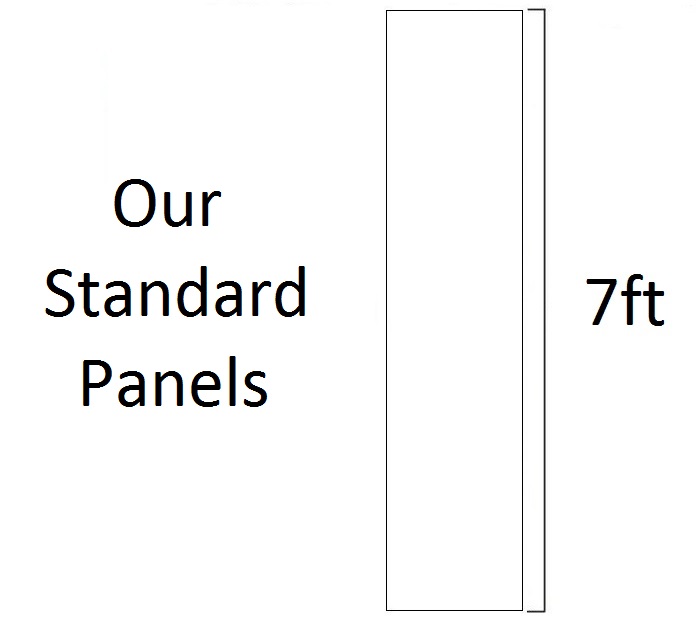
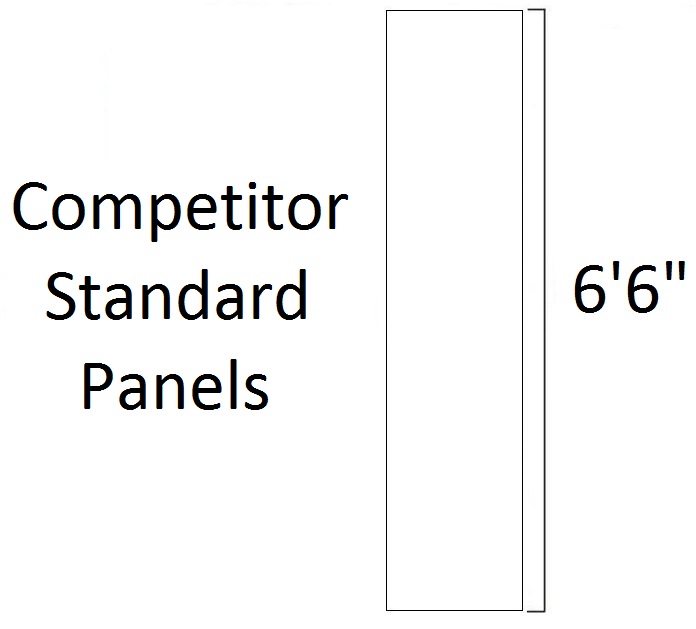
Difference Number Two – Water Ingress under the panels
Our competition offer, as an optional extra, a filet to go around the base to panel joint. The problem with this is that a hard frost causes the filet to crack away from the floor and the panel with chucks of mini Toblerone-like cement that no longer stop any water.
With our Aluminium Base Profile (included in our building price) any water that goes under the panel hits the profile upturn and runs back out. Moisture seeping under the profile is trapped by a double-sided bitumen tape affixed to the profile and stuck onto the concrete floor. Water following a fissure in the concrete can be sealed out with a small bead of silicone between the floor and the profile that is unaffected by freezing. The profile also supports a channel that takes a 4mm lining board making building lining relatively easy.
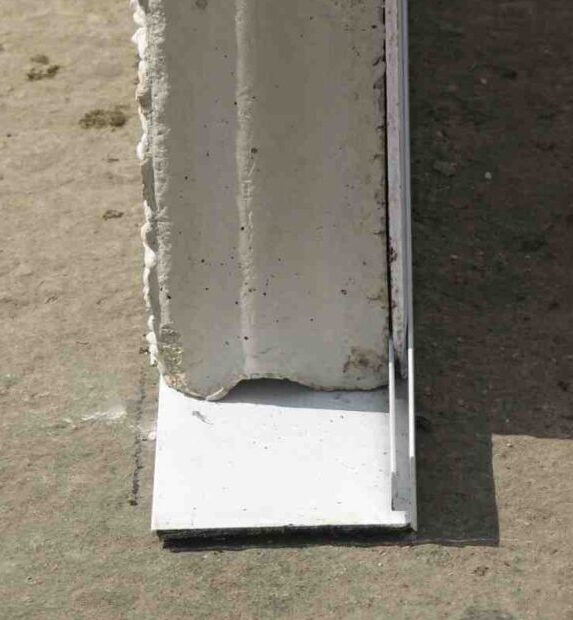
Difference Number Three – No external wood
External wooden doors, window frames, flashings, trims, gables and the like are permanent liabilities requiring regular painting or other treatment. Plastic, or uPVC is not that much expensive and is permanently work-free. All our buildings feature uPVC and no wood is used externally.
